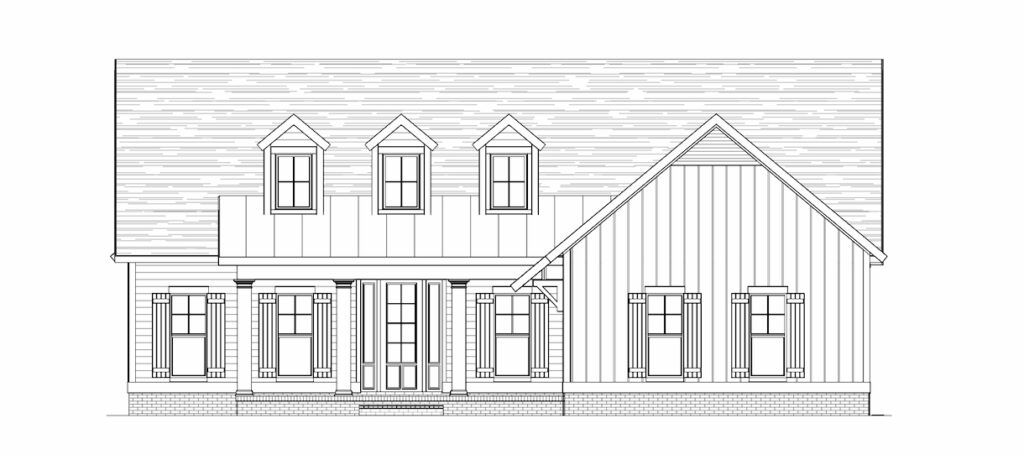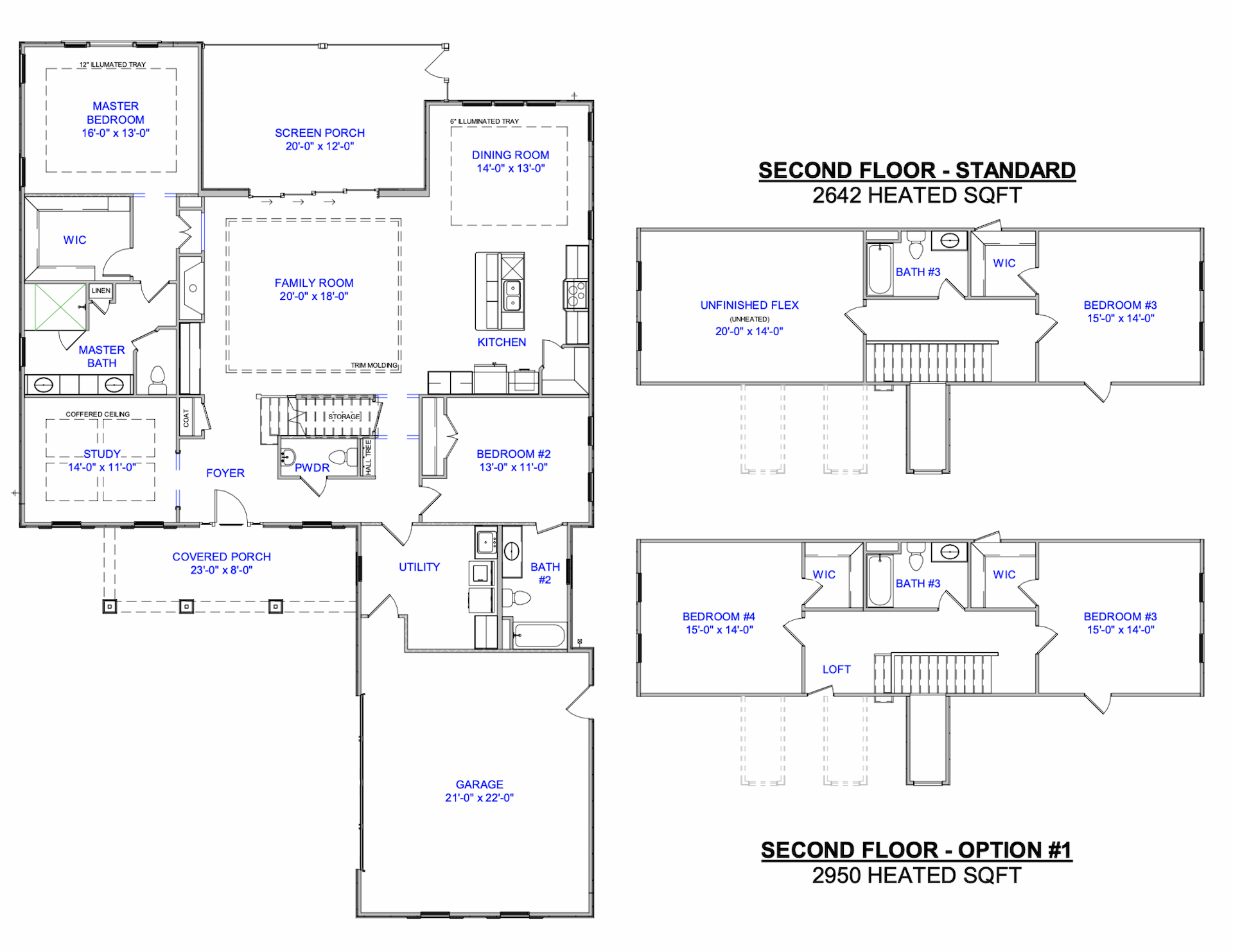The Mitchell
Homeplan
Sq. Ft. Range 2624-2950
3-4 Beds
3 Baths
2 Garages
Description
Welcome to the Mitchell Plan: a charming 2,642 sq ft residence with an optional second floor layout making the home 2,950 sq ft. This plan boasts a spacious family room, a modern kitchen, and a formal dining area. Enjoy the outdoors on the screened porch or relax in the master suite with a walk-in closet and luxurious bath. A study, additional bedrooms, and a flexible loft space complete the second floor, all with ample storage including a two-car garage. The perfect blend of comfort and elegance awaits you.



